Before & After, Part I
Exterior Barn Renovations
If you are searching for an authentic New England barn for your wedding or event, you may be interested in seeing how we have transformed one Maine barn from a building that once held cows, chickens and tons of hay to one for people, complete with a built-in bar and plenty of space for dining and dancing.
The beginning……
Chad and I closed on our 86 acre property at 355 Berry Road on tax day, April 15, 2015. The property consisted of an 1800’s house, a small garage, an old workshop and a beautiful old barn (also built in the 1800’s), all of which were in great need of cleaning, organizing, repairing and refreshing. But we felt lucky to have found a property like this with water views and plenty of space for a vineyard!
This is a photo of the house and barn taken by Chad on April 21, 2015 (one week after we closed). Don’t you love our makeshift mailbox?
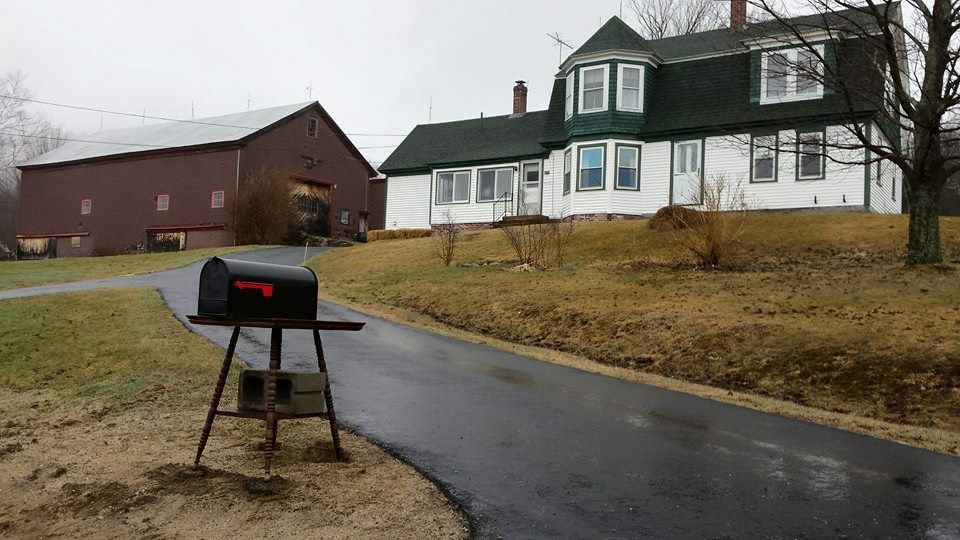
Photo by: Bonaventura Vineyards
The following is a current shot taken in the same spot, notice the permanent mailbox ;-), but more importantly we have made significant changes to the barn!
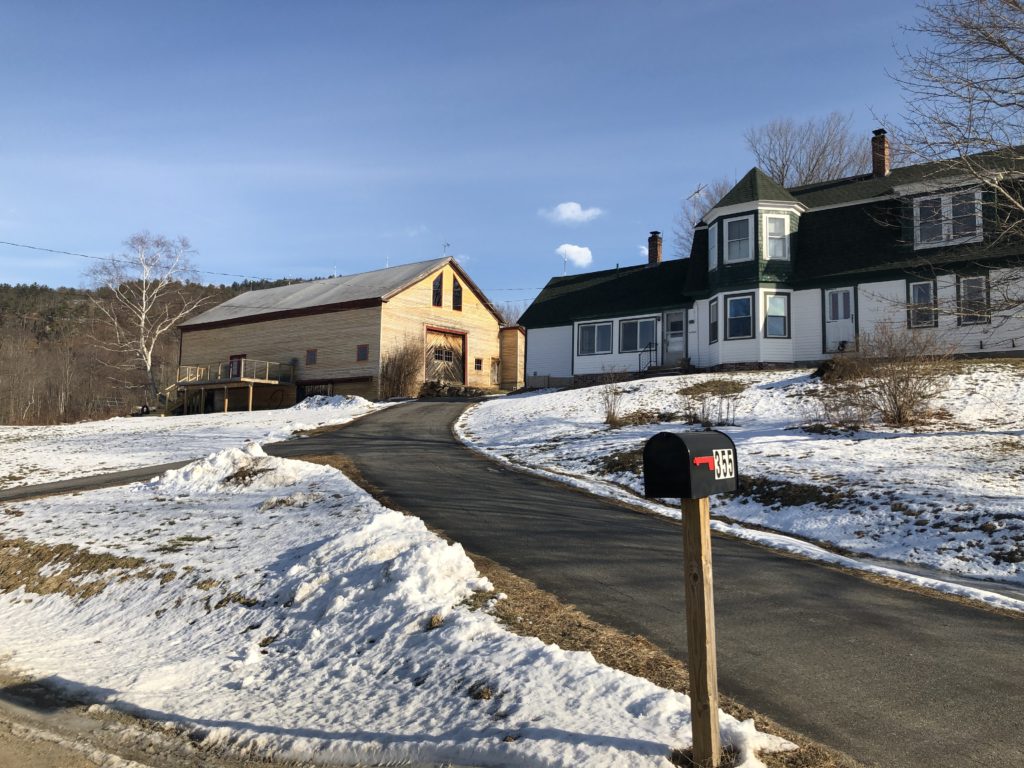
Photo by: Bonaventura Vineyards
The transformation……
This is how we transformed the exterior of the barn from April 2015 to today.
During 2016 we completed the following:
- Installed double French doors
- Stripped asphalt shingle siding and the cedar shakes that were underneath from the road facing side and driveway end of the barn
- Invested in our own sets of staging
- Removal and repair of rotten sections in various locations
- Installed protective barrier (Tyvek)
- Began installing pine clapboard siding
- Installed the ledger boards for the deck
- Continued installing pine clapboard siding
- Built a 24 foot by 12 foot deck
- Installed a cable railing system around the deck
- Purchased and assembled deck furniture
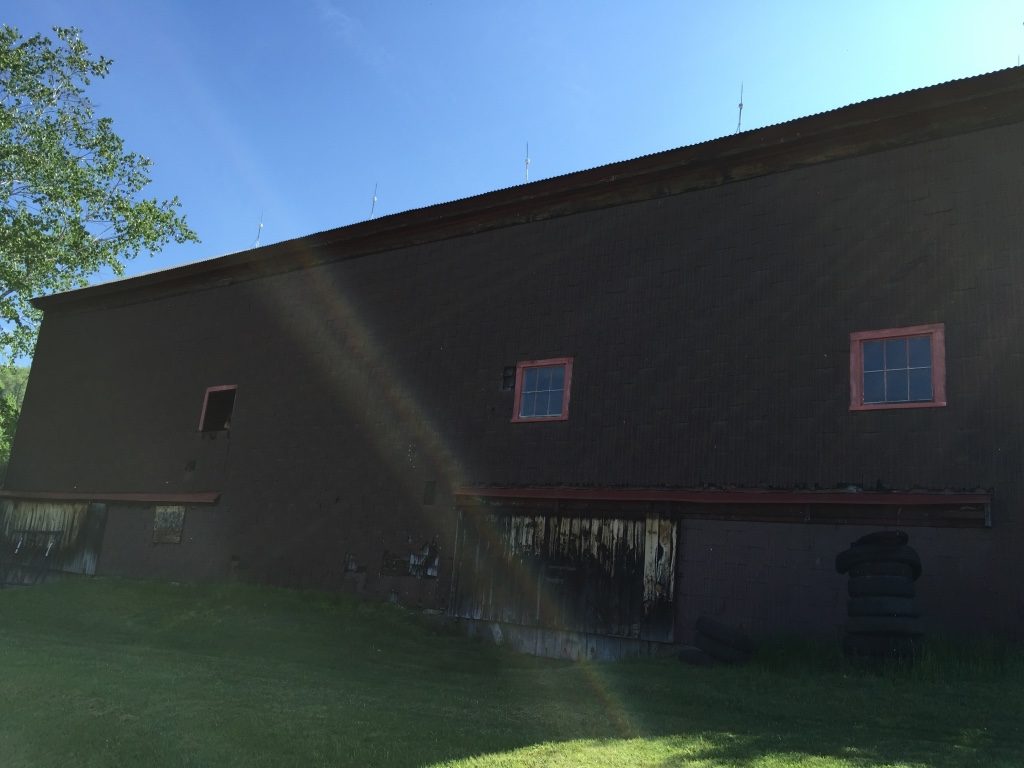
Photo by: Bonaventura Vineyards
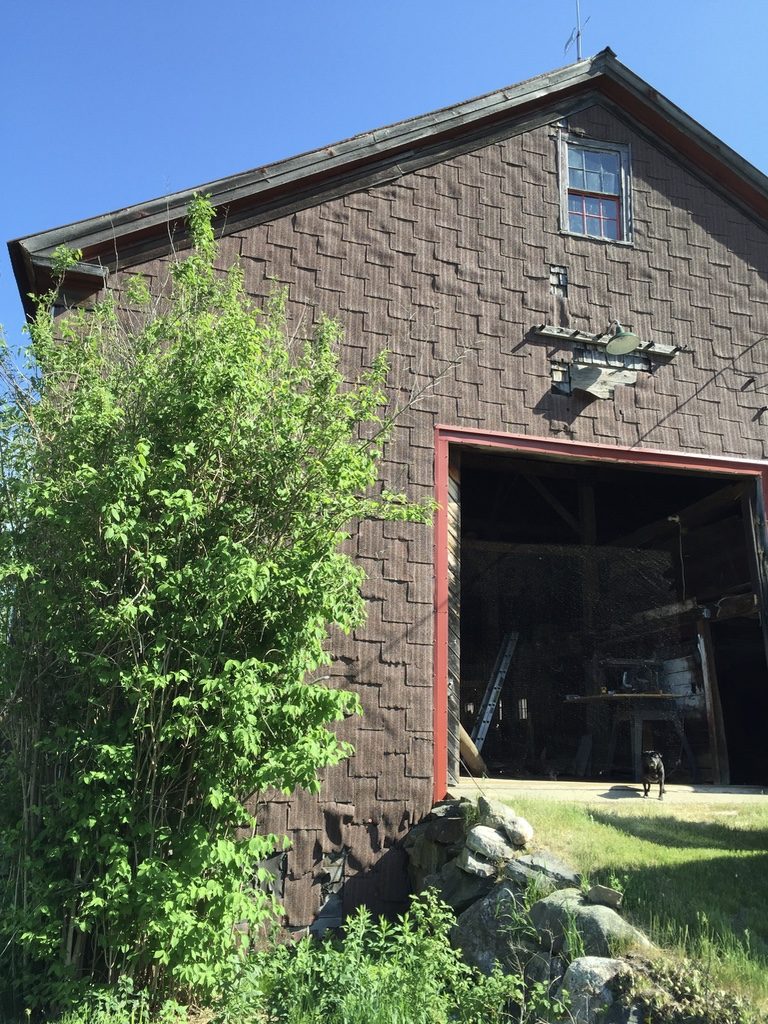
May 28, 2016 The Barn “before” (and our pug Lucky) covered in asphalt shingles.
Photo by: Bonaventura Vineyards
The layer of asphalt shingles covered the side of the barn facing the road and one end; the shingles were installed over the original layer of cedar shakes. We were able to recycle all the asphalt shingles, which was important to us. The cedar shakes were able to be burned. There was a minimal amount of debris that had to be disposed of considering the barn is 70 feet long and 36 feet wide.
My brother, pictured here, along with numerous other family members and friends came to help us as often as they could. Special thanks to all of them, especially my father-in-law who spent countless hours here helping us!
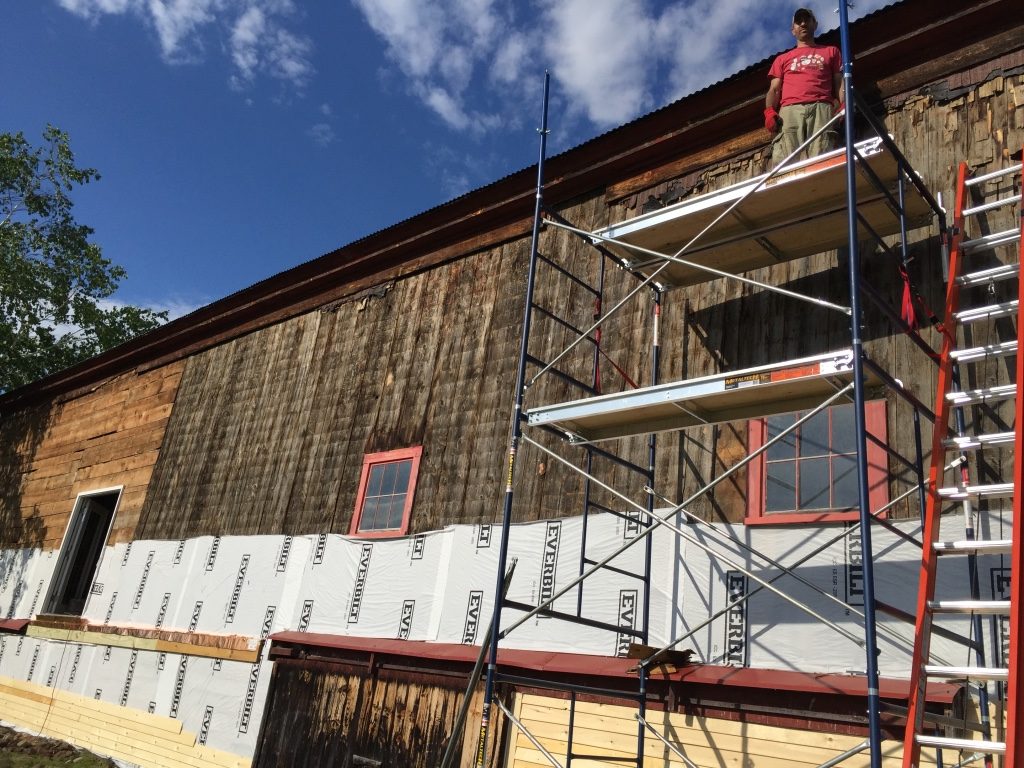
Photo by: Bonaventura Vineyards
We uncovered this date, faintly remaining in red paint during the process; we believe (after much debate) the date is 1895.
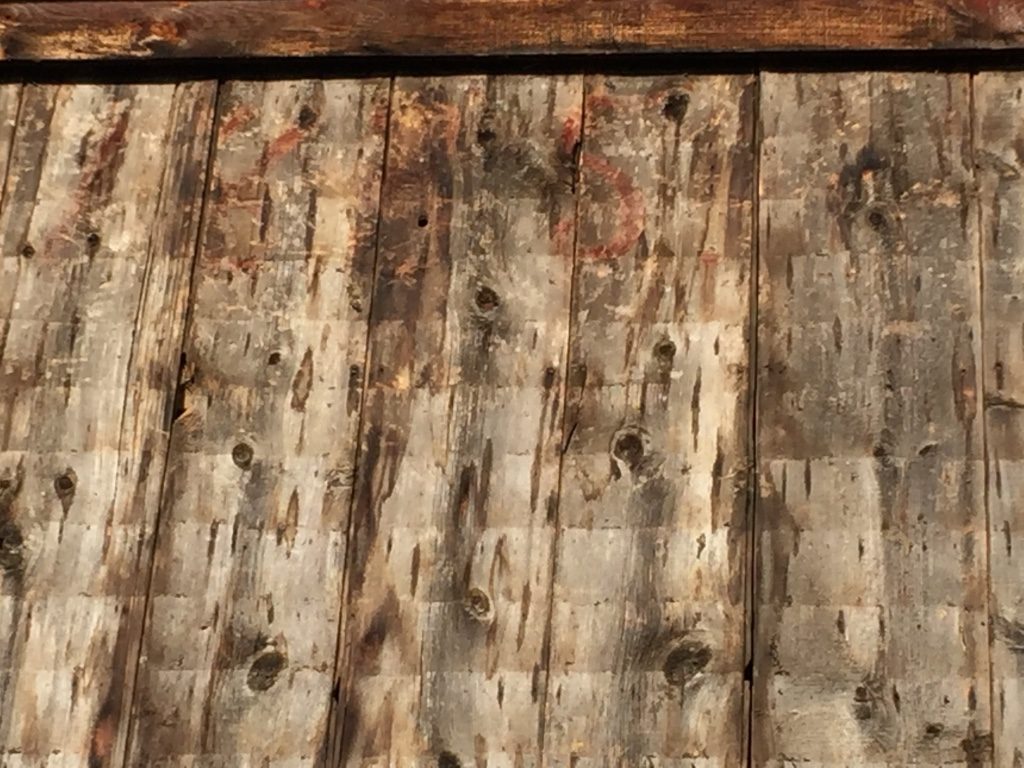
Photo by: Bonaventura Vineyards
By the end of July 2016, the majority of the siding was done on this side of the barn and the deck was built, complete with a cable railing system. French doors were installed to access the deck from inside the barn.
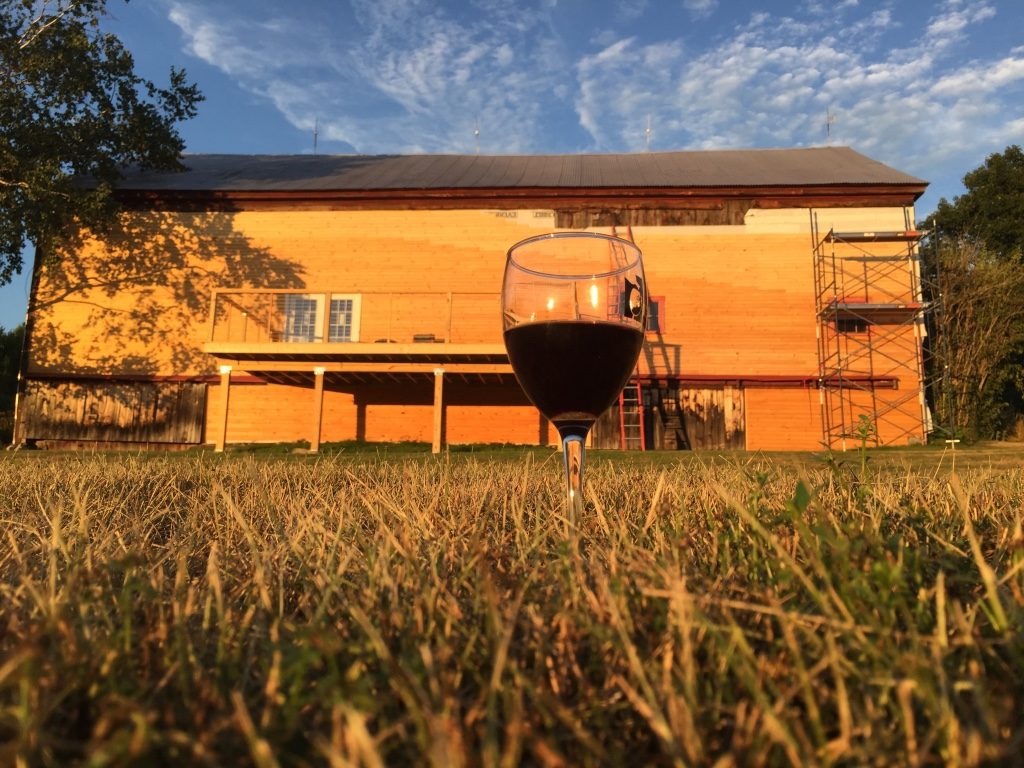
Photo by: Bonaventura Vineyards
The deck provides one of the best views on the property. We love sitting out here watching the sunset!
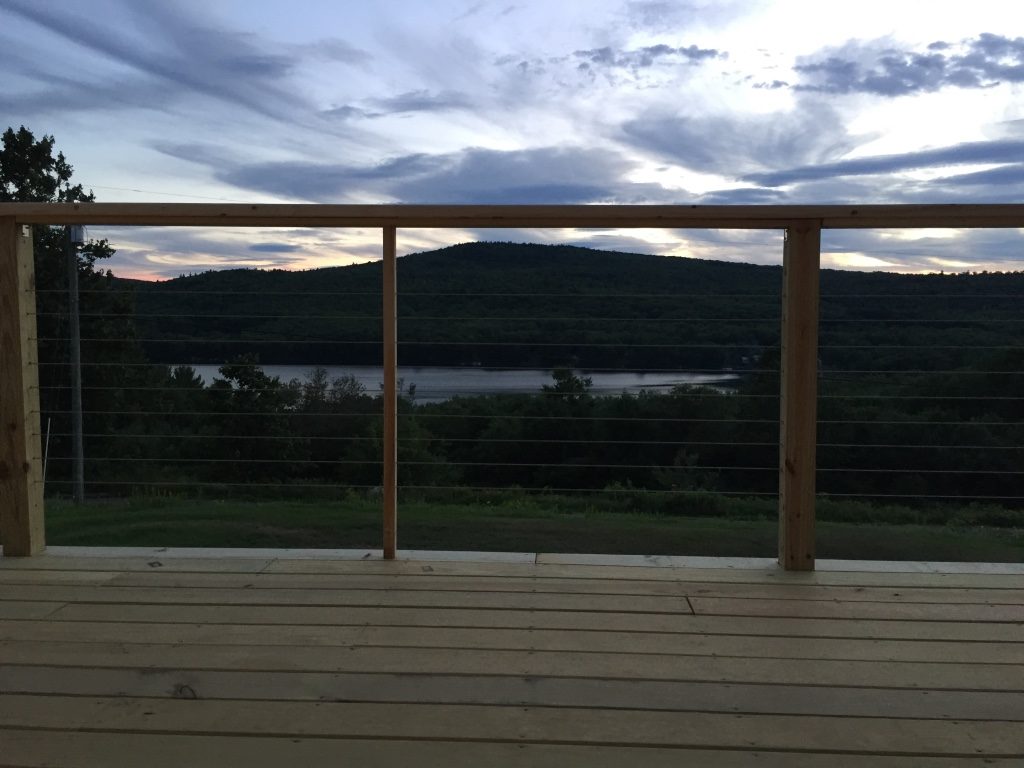
Photo by: Bonaventura Vineyards
By the end of August the end was stripped, repairs were made where needed and the installation of the pine clapboard had been started.
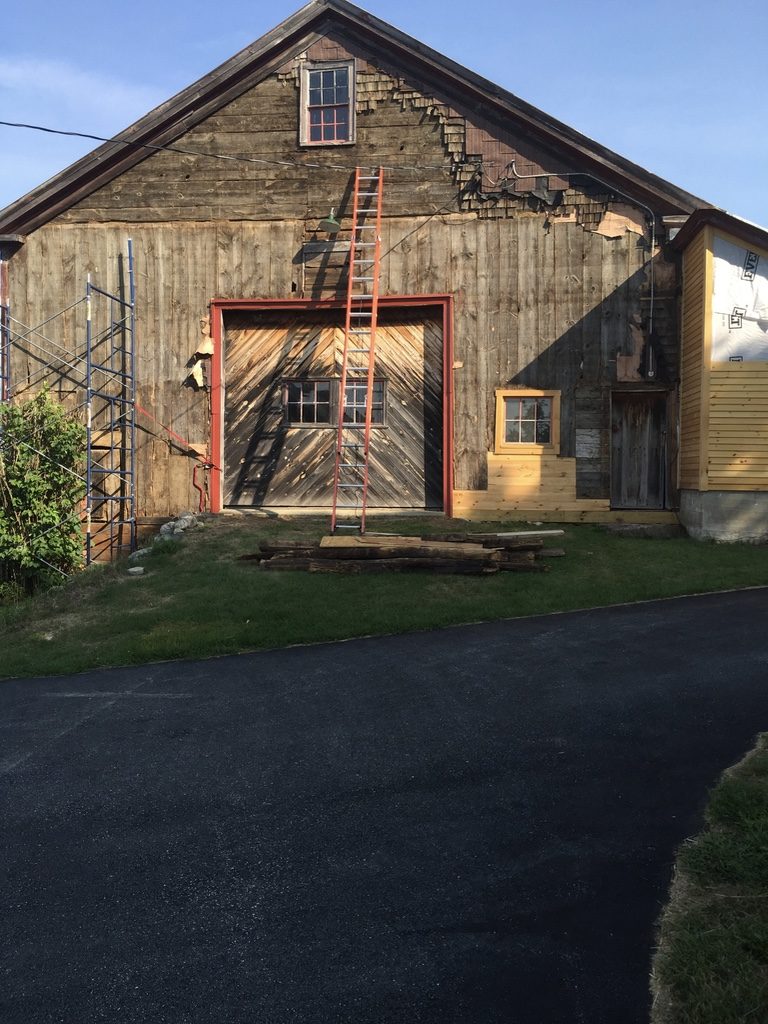
Photo by: Bonaventura Vineyards
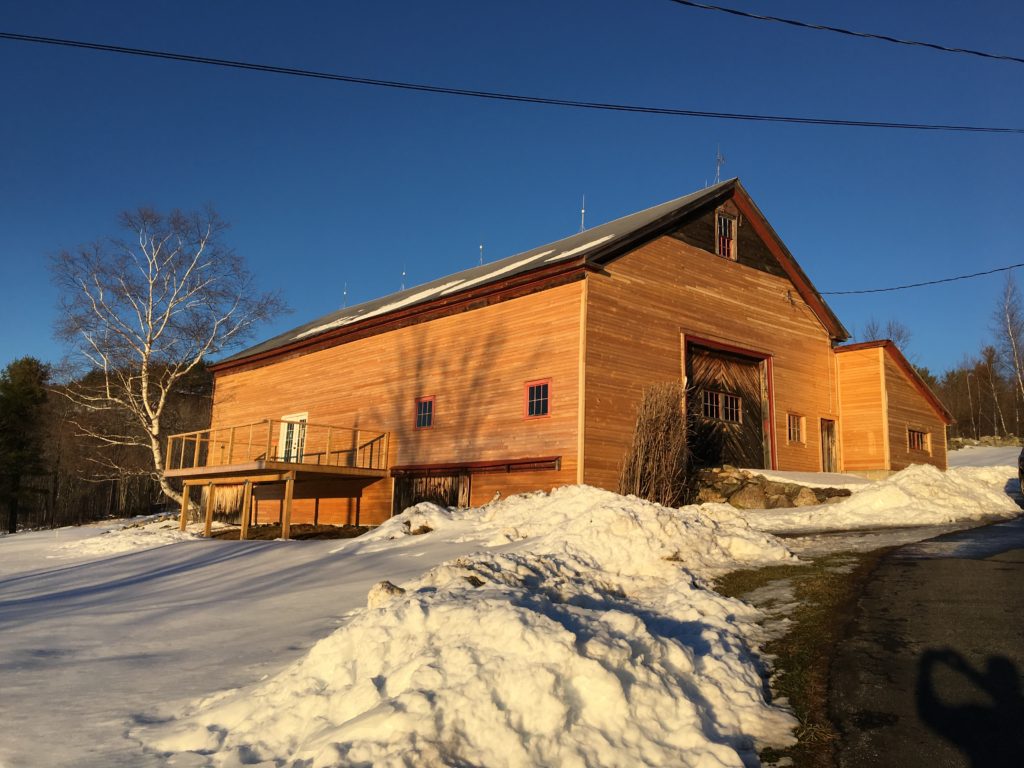
Photo by: Bonaventura Vineyards
During 2017 we completed the following:
- Minimal exterior barn work occurred during 2017, we began working with an architect to draft plans for the permitting process
- We purchased 3 windows for the two end peaks and completed installation of one
- Installed a concrete pad in the back of the barn (primarily for portable restrooms)
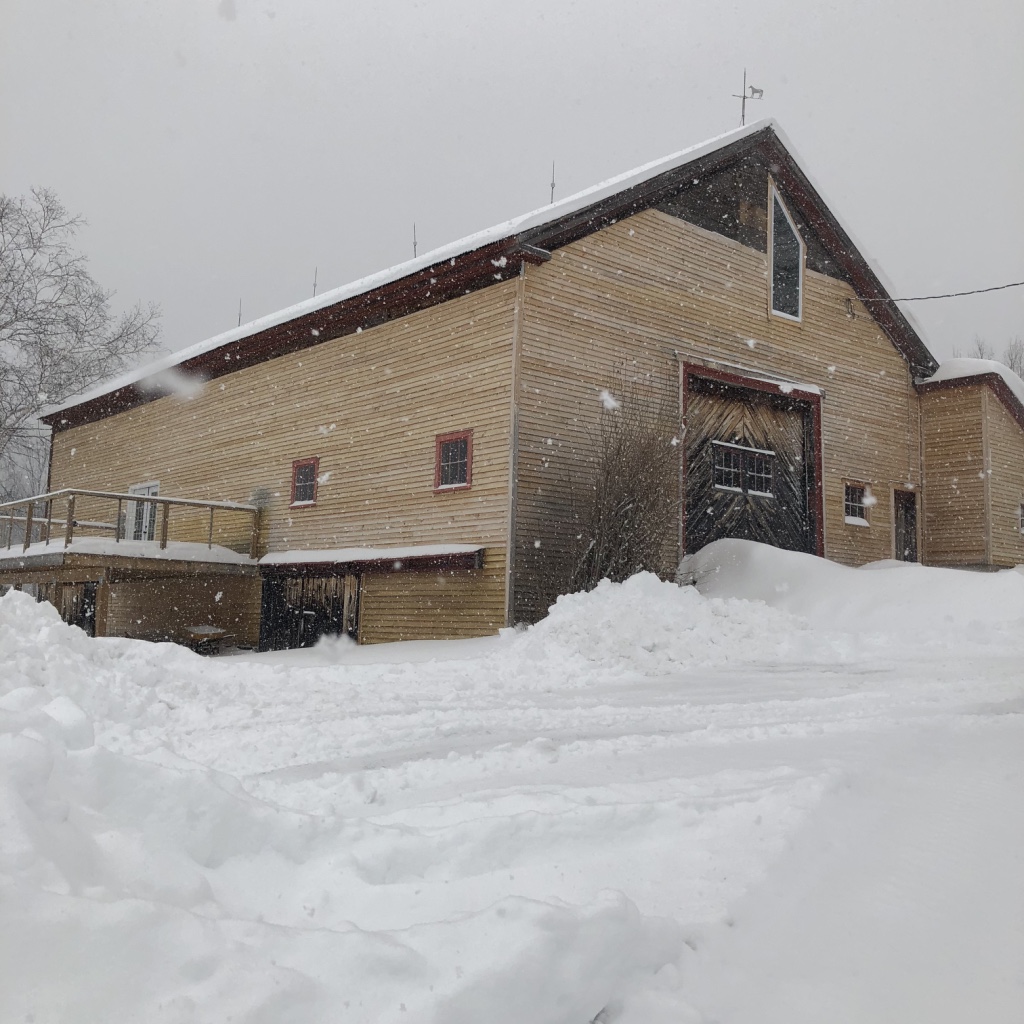
Photo by: Bonaventura Vineyards
During 2018 we completed the following:
- Installation of the two other peak windows (painted the new windows and French doors)
- Exterior egress doors were converted from sliding to push open with hinges and crash bars
- Deck stairs were added along with a cable railing system for the stairs
- Cedar shakes stripped from the back side of the barn
- Removal and repair/rebuild of rotten sections
- Pine clapboard siding installed on the back side of the barn
- Built and installed a new sliding door on the back of the barn
- Siding completed around the two windows on the driveway side peak
- Enlarged the concrete pad in the back of the barn
We have maintained the cedar shakes on this end of the barn (as pictured below); we like the look, it is great as a back drop for photos! And we love the addition of this diamond shaped window, added bonus is the amount of light all the new windows let in!
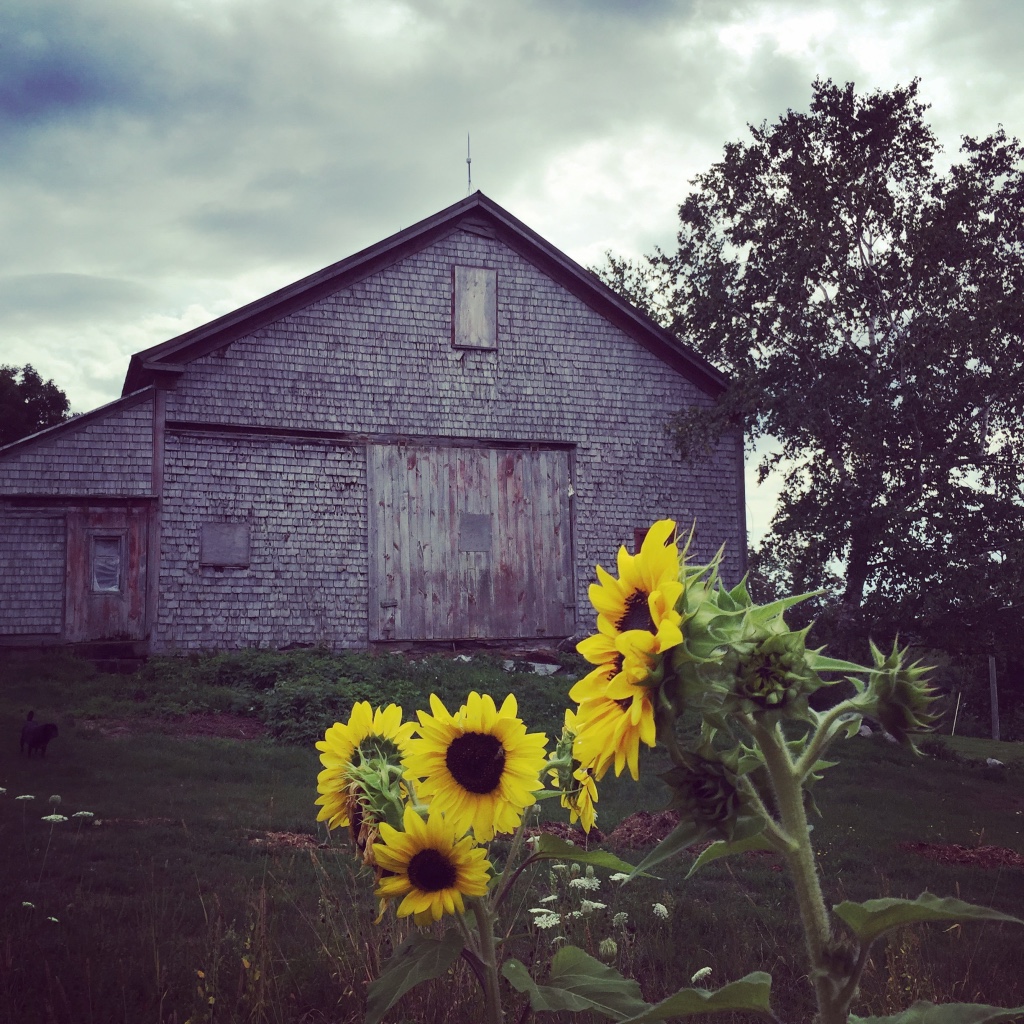
August 31, 2016 “Before” barn peak
Photo by: Bonaventura Vineyards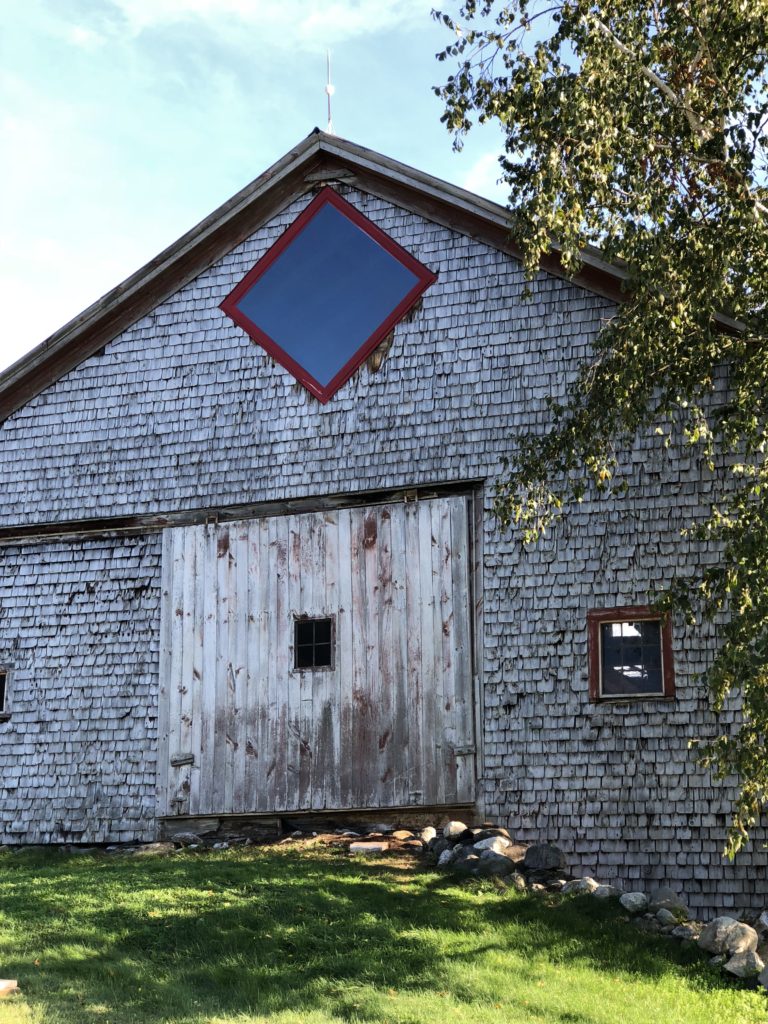
September 8, 2018 “After” Diamond window on the peak of the barn
Photo by: Bonaventura Vineyards
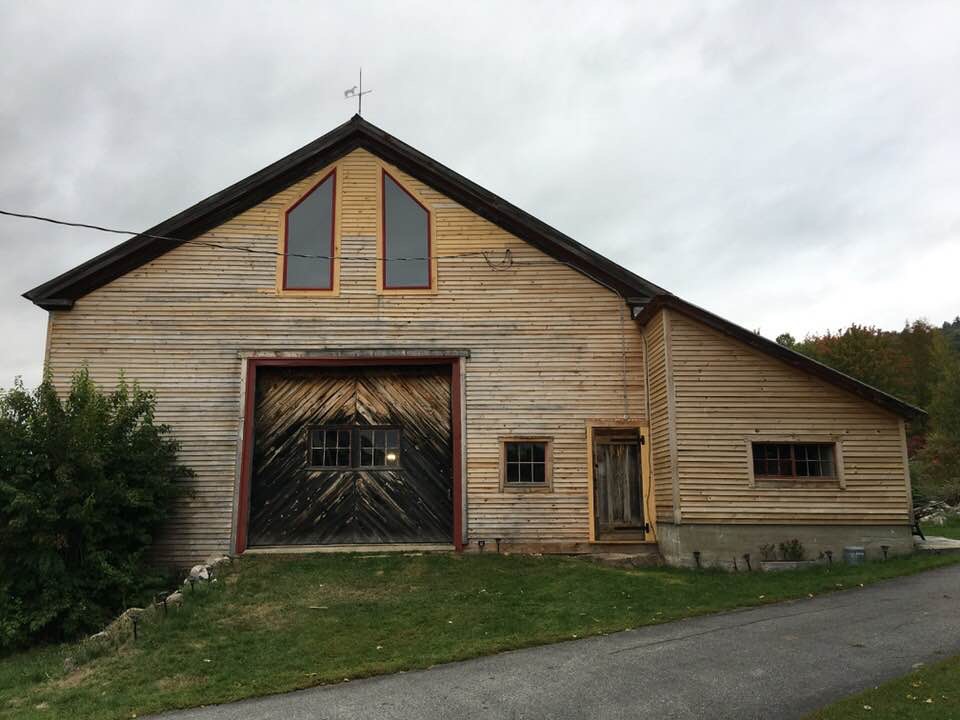
Photo by: Bonaventura Vineyards
A key change that helps with flow and access was the installation of the deck stairs. There is now access to the barn on both ends and on the front providing easy access to all of the grassy areas, which are ideal for a ceremony location, cocktail hour or as a spot for games.
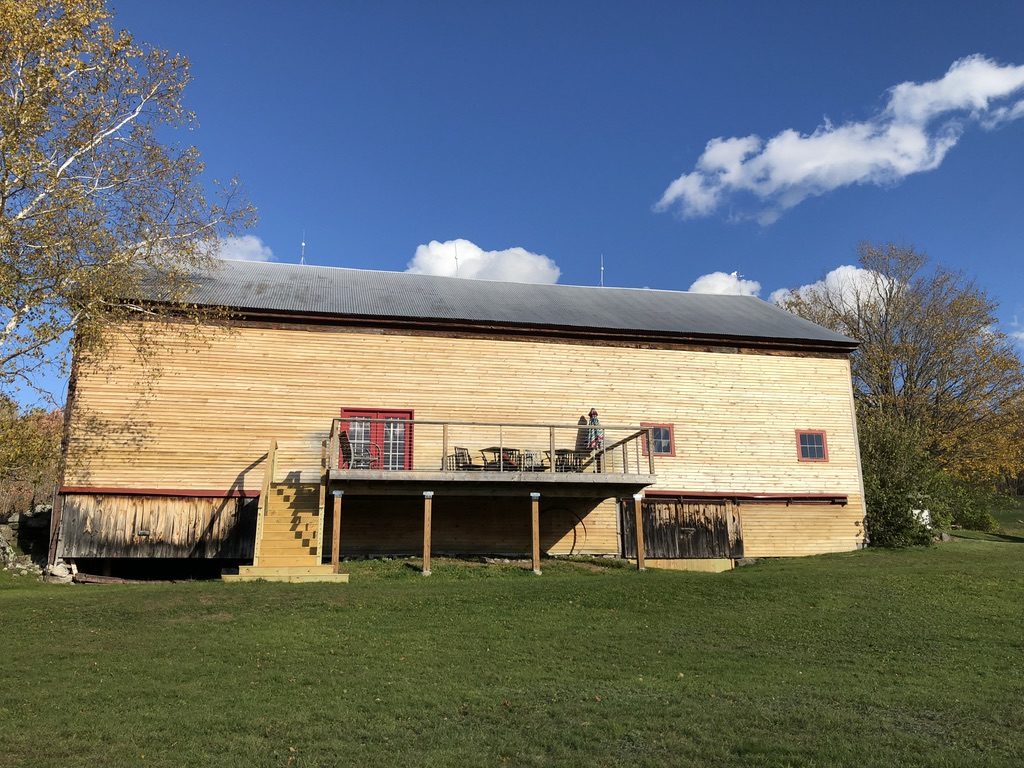
Photo by: Bonaventura Vineyards
From 2015 to today, in conjunction with all of the exterior work, significant changes were occurring in the interior of the barn along with structural work underneath, the planting of the vineyards and significant landscape maintenance. Please stay tuned for next week’s post detailing all the interior changes that have taken place over the past three years.
We hope this provides a glimpse of the commitment we have made into this property. If you like what you see and think Bonaventura Vineyards might be the location for your wedding or event, contact us today for a tour http://bonaventuravineyards.com/?page_id=128 . We still have availability for 2019 and are booking for 2020.
Thanks for your interest in Bonaventura Vineyards!
Jen Bonaventura
-
-
-
-
/ 0 Comments