Before & After, Part II
Interior Barn Renovations
This is a continuation of our before and after series illustrating how we transformed an authentic New England barn into an event venue. In Part I we showed you many of the renovations we have completed on the exterior of the barn, Part II will focus on the interior changes we have made over the past several years. If you are searching for a Maine barn for your wedding or next event, please take a look, Bonaventura Vineyards may be the location for you!
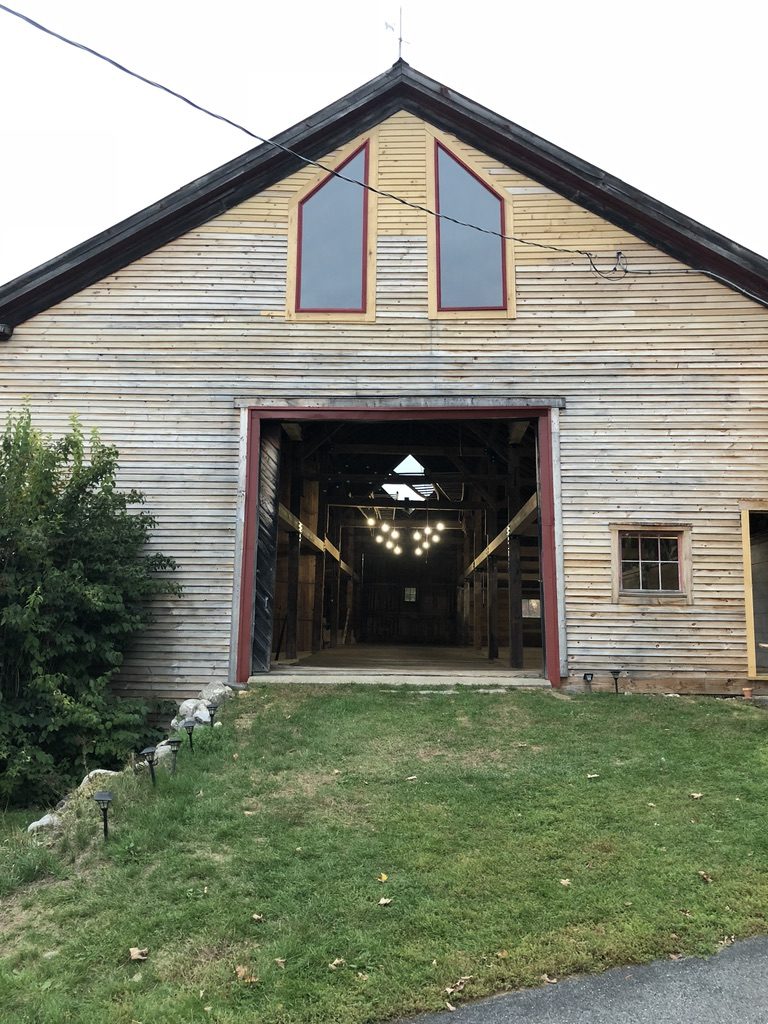
Barn interior. Photo by: Bonaventura Vineyards, October 7, 2018 
Barn interior. Photo by: Bonaventura Vineyards, October 7, 2018
The beginning….
Before we closed on the property we had an inspection completed; I took the photo below of the inside of the barn on that winter day (that is our incredible real estate Broker, Bridget King of http://kingmillerrealestate.com in the middle of the photo). Some of the items pictured were removed prior to our purchase, but as you can likely tell from this photo, the barn still required a significant amount of cleaning and renovating to bring the space to what it is today.
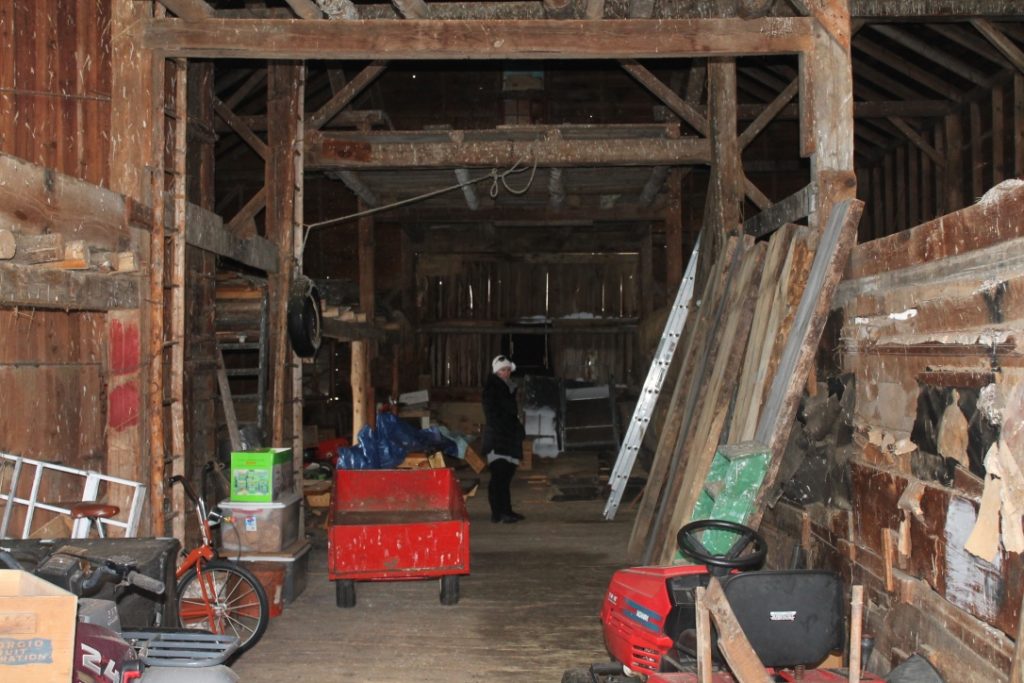
Photo by: Bonaventura Vineyards, February 6, 2015
The transformation……
This is how we transformed the interior of the barn from the photo above to today.
During 2016 we completed the following:
Before we could even begin on the interior of the barn, we had to clean out a separate smaller barn we call the workshop; it was in really rough shape, however we knew we would need a place to transfer wood and other items we salvaged from the Barn. Once that was complete, we began removing hay, hay, and still more hay over the winter months in early 2016. We removed multiple haylofts from the middle of the barn and along one of the sides. We repurposed as much of the wood from the haylofts as possible, some as posts in the vineyards and others for tables and the bar. We removed chicken coops and cow stalls, along with the “wall” enclosing the coops and stalls.
Once those were removed we discovered the flooring underneath them was almost completely rotten. We removed all the flooring on that side (the barn is 70 feet long), installed all new joists, a subfloor and new rough hewn hemlock floor boards.
We also sanded and sanded and sanded……beams, flooring, walls, and the silo. Yes, a unique feature that remains inside our barn is an old grain silo. On one side of the silo we installed French doors opening out to the deck and on the opposite side a built-in bar utilizing more salvaged wood.
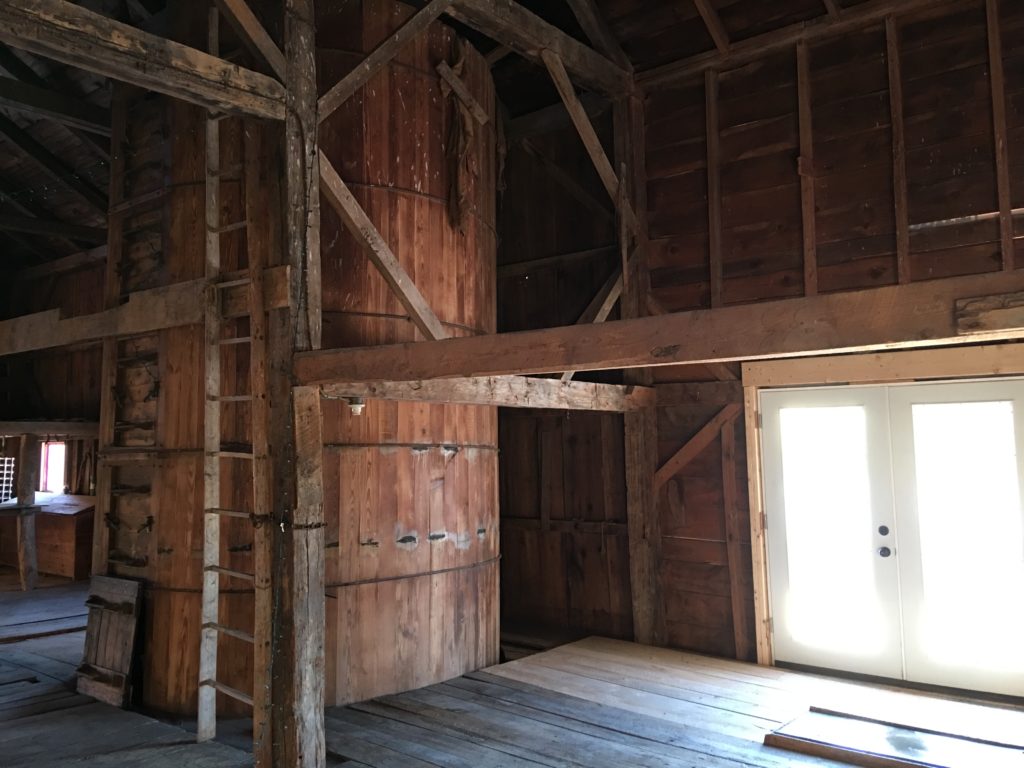

By the end of September 2016, we were able to host our own wedding reception inside the barn.
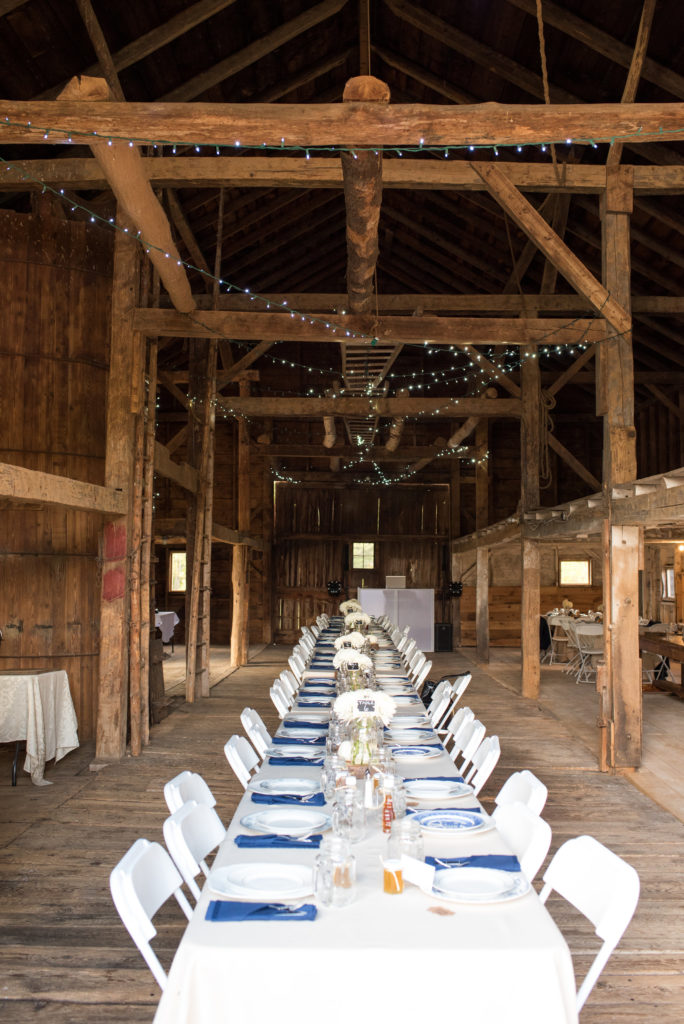
Photo by: http://mollyandvictoriaphotographyco.com/ 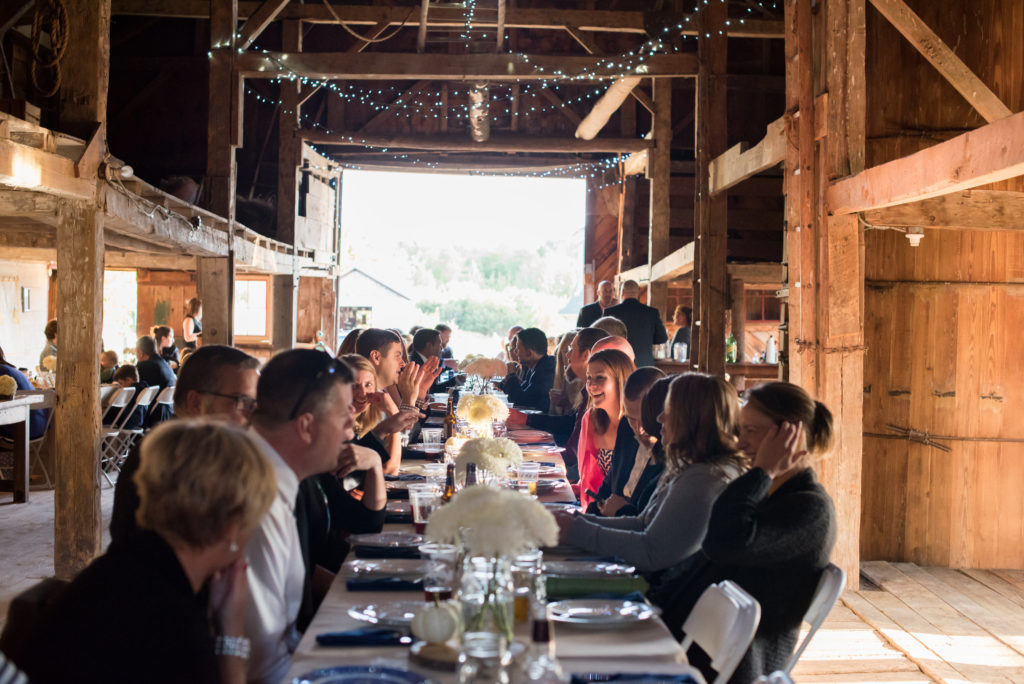
Photo by: http://mollyandvictoriaphotographyco.com/
During 2017……
As with the exterior of the barn, minimal interior work occurred during 2017 as we began working with an architect to draft plans for the permitting process. We did continue working on the bar area though, as seen below, we wrapped repurposed barn boards around both sides.
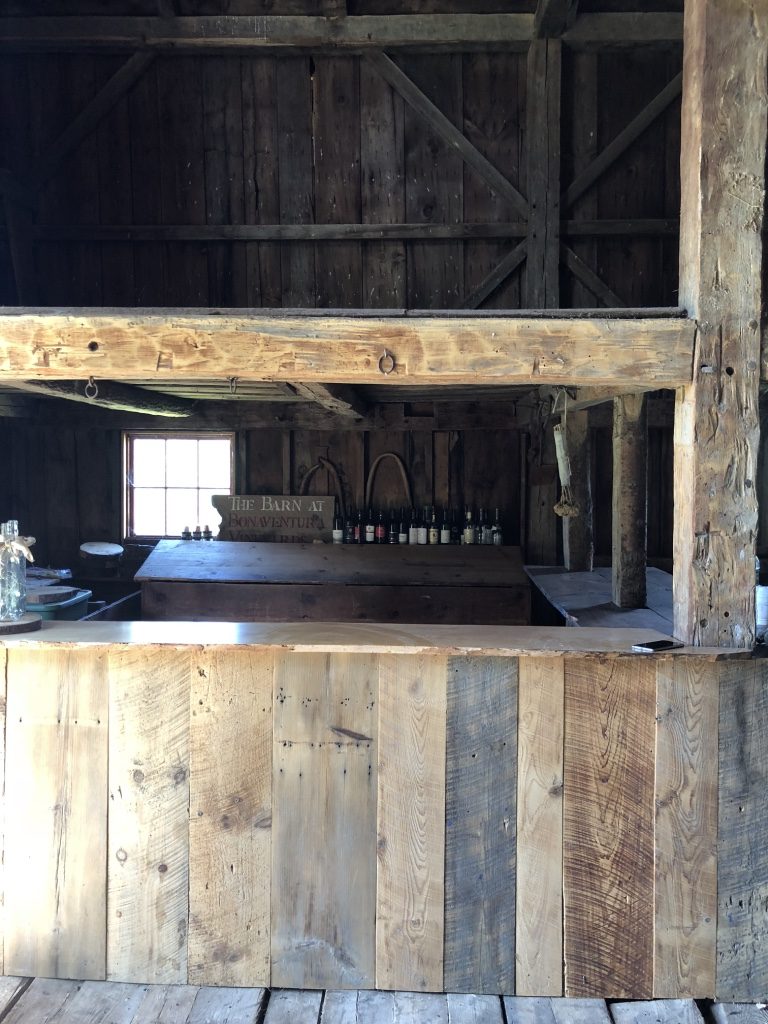
During 2018 we completed the following……
With our permit requirements outlined in the first half of 2018, we made the decision to hire a contractor for the first time, Ryan Rhoades of Preservation Woodworking. Before Ryan could begin his work, Chad had to remove the remaining haylofts that ran the length of the barn on this side (seen below) and over the bar area.
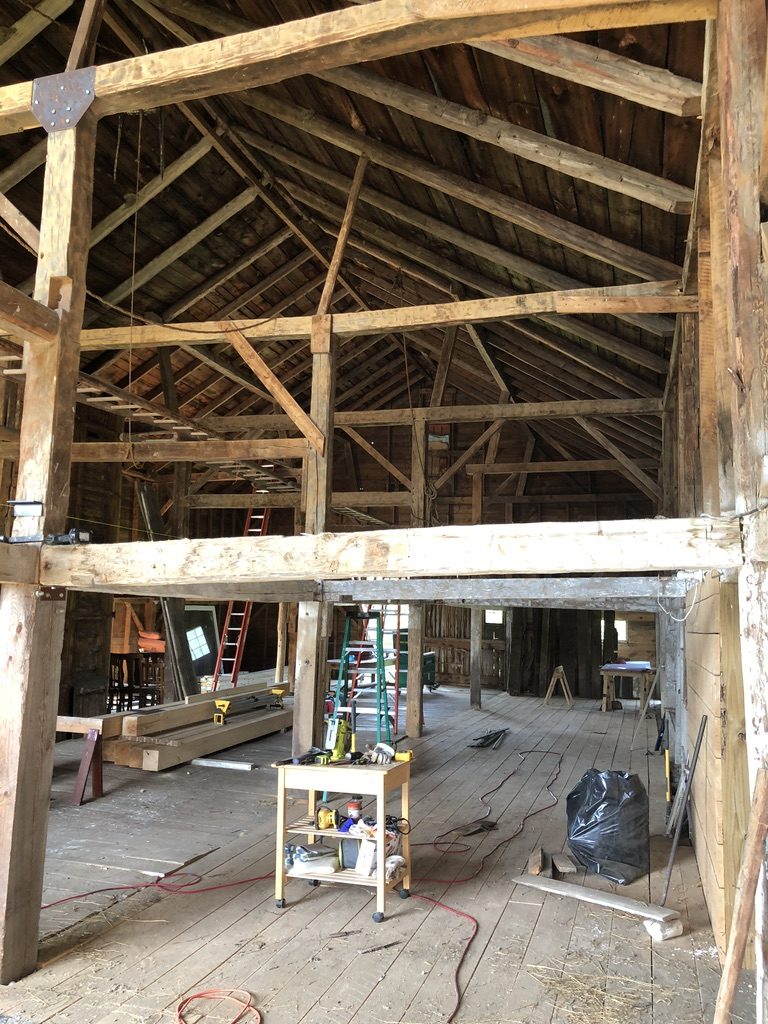
Once the haylofts were fully removed (as pictured above), Ryan helped us with the following (thank you Ryan!):
- Removing beams throughout the interior, replacing them with new beams installed at the required height
- Designing and installing new brackets on each beam
- Installation of four Simpson brackets to enhance the structural integrity
- Converted two sliding barn doors to push-open style doors including installation of crash bars, hinges, hardware, and interior framing around those doors
- Repair work in various sections including a new post
- Ryan also installed our diamond window and the 2nd peak window mentioned in Part I
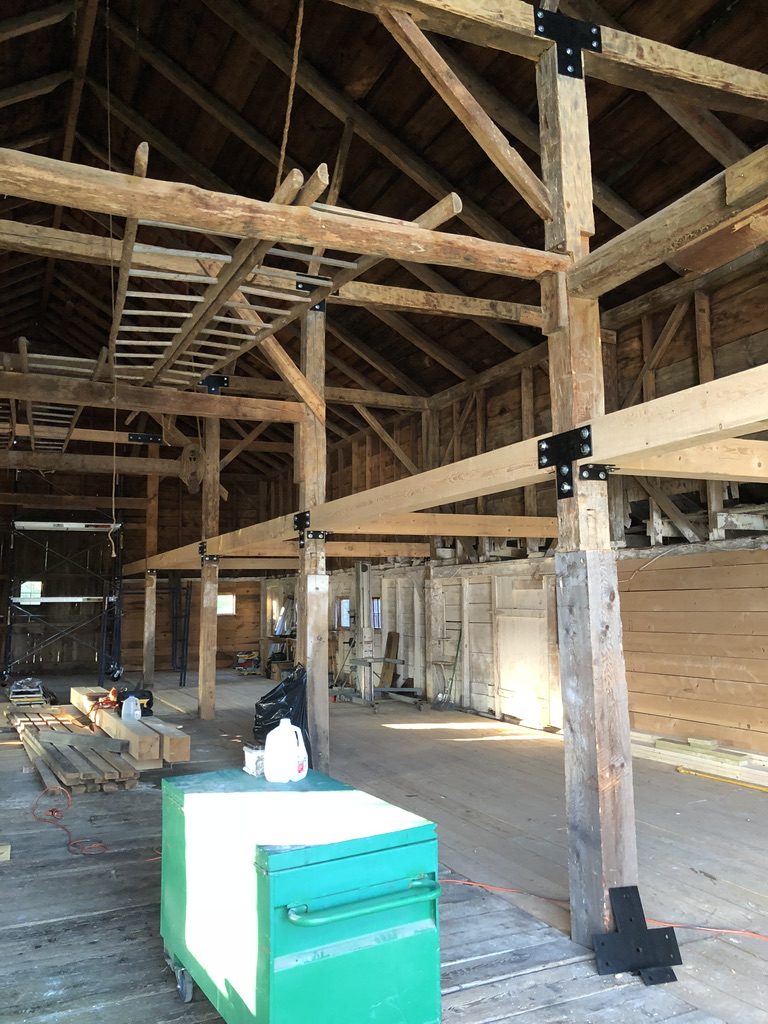
Because we had to make changes to the bar area, we made the decision to replace the flooring in that section (new joists, structural supports, subfloor, and rough hewn hemlock flooring). The prior bar had to be removed, which was a hard decision, however we are thrilled with the outcome (shown below), constructed almost entirely out of salvaged wood from the barn. Chad designed and built the bar, he repurposed some of the materials from the first bar. He also utilized some of the beams we had to replace and the bar top consists of two of the floor boards from this section.
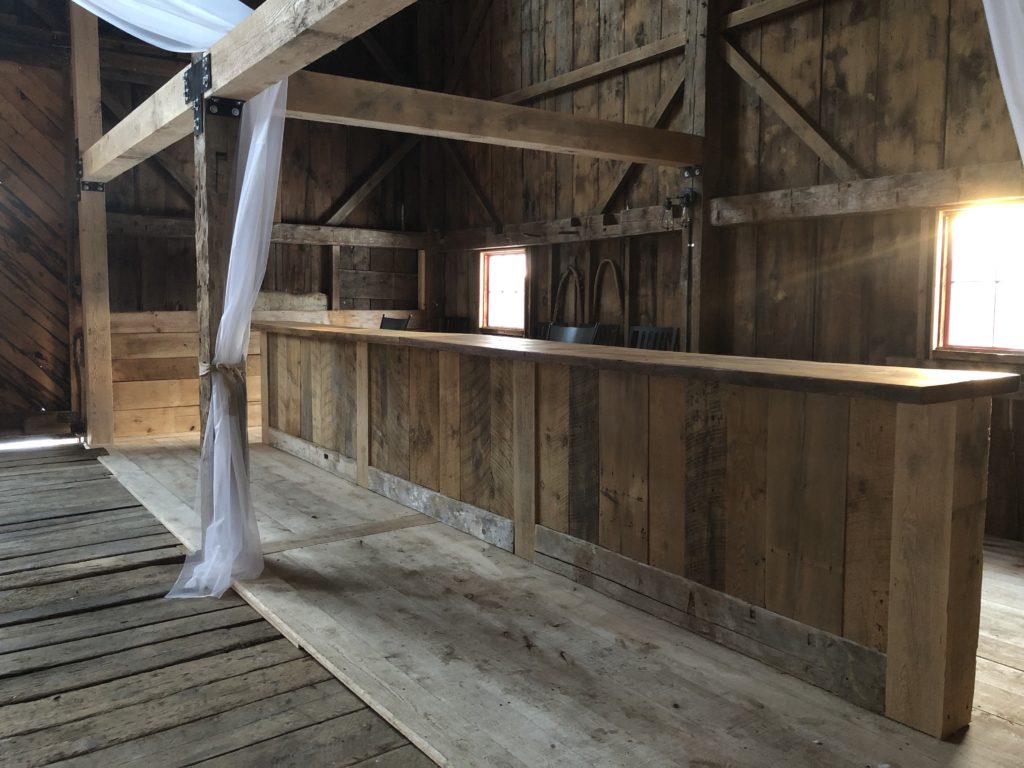
Photo by: Bonaventura Vineyards, January 6, 2019
We also hired Northlight Electric http://www.northlightelectric.com/ to update the electricity service in the barn. They installed new lighting along the exterior walls and on two center beams along with numerous outlets both inside and outside and lighted exit signs as well. There is now plenty of lighting and outlets for your wedding or event needs, thank you Northlight!.
We hope you have liked this behind the scenes look at the interior renovations we’ve been working on since 2015. Please check out our Part I post (http://bonaventuravineyards.com/?p=234) describing the exterior upgrades we have completed simultaneously with these interior changes. If you have liked what you’ve seen and think Bonaventura Vineyards might be the location for your wedding or event, contact us today for a tour http://bonaventuravineyards.com/?page_id=128. We still have availability for 2019 and are booking for 2020.
Thanks for your interest in Bonaventura Vineyards!
Jen Bonaventura
*Note: All photos, unless otherwise noted, were taken by Bonaventura Vineyards.
Page with Comments
Comments are closed.
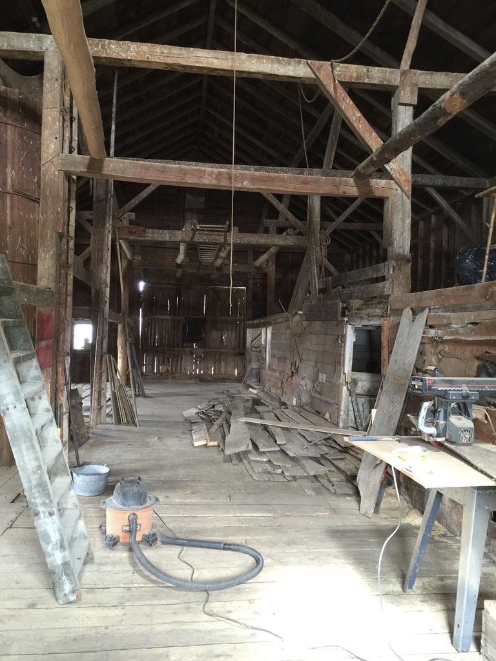
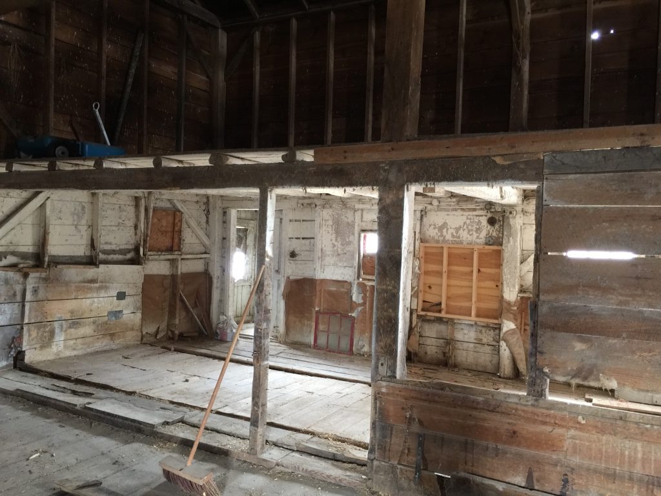
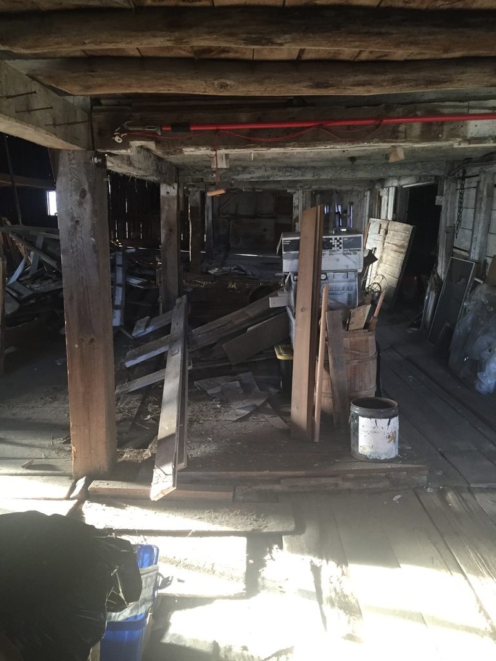
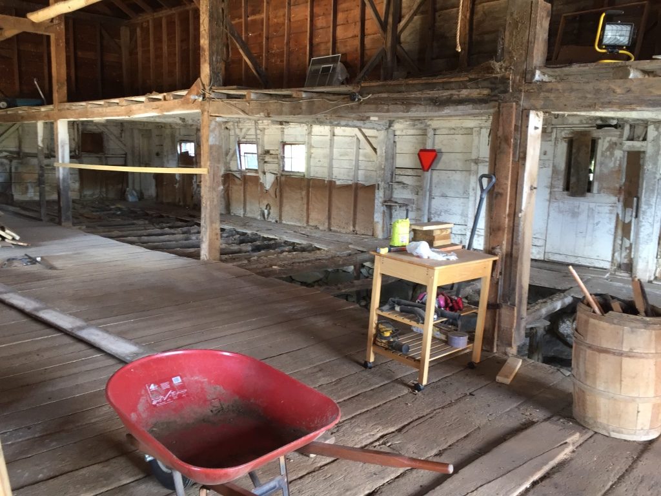
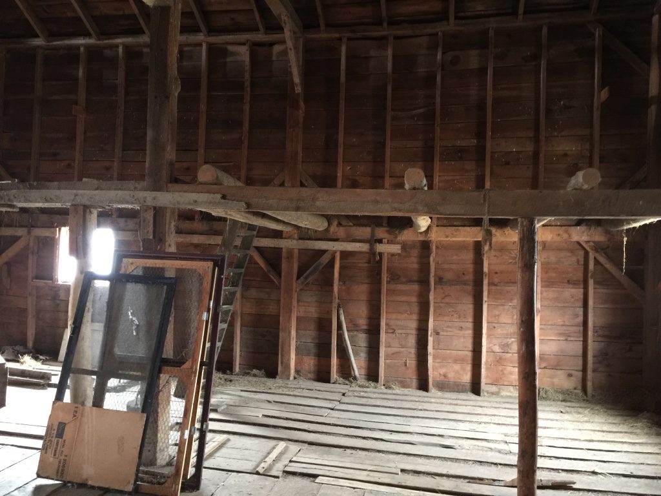
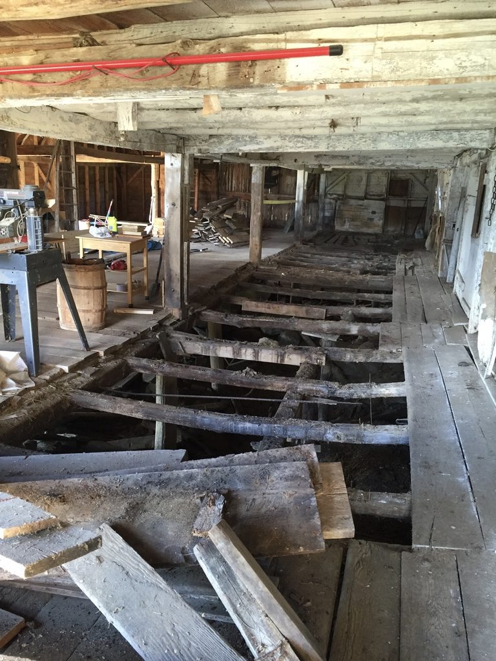
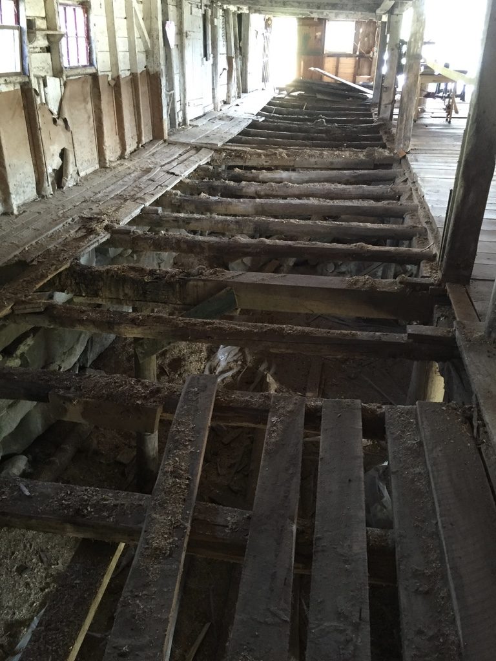
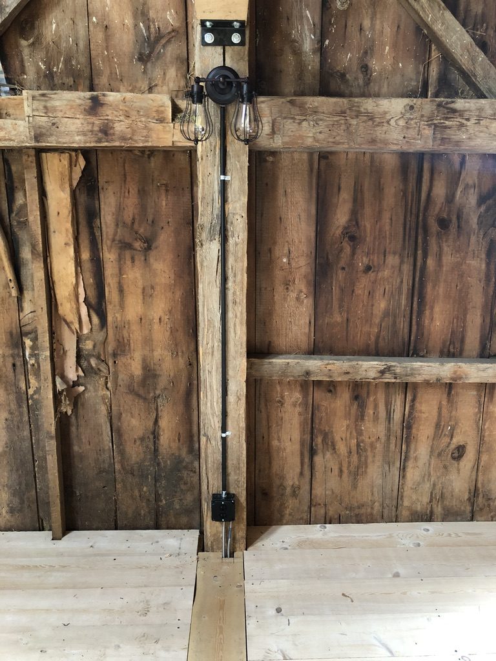
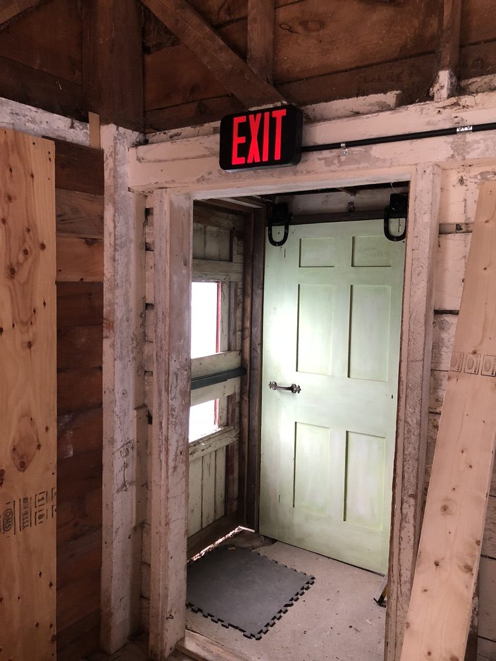
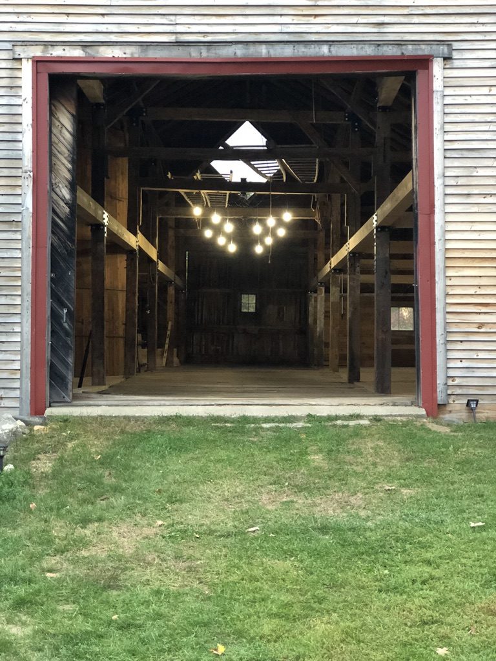
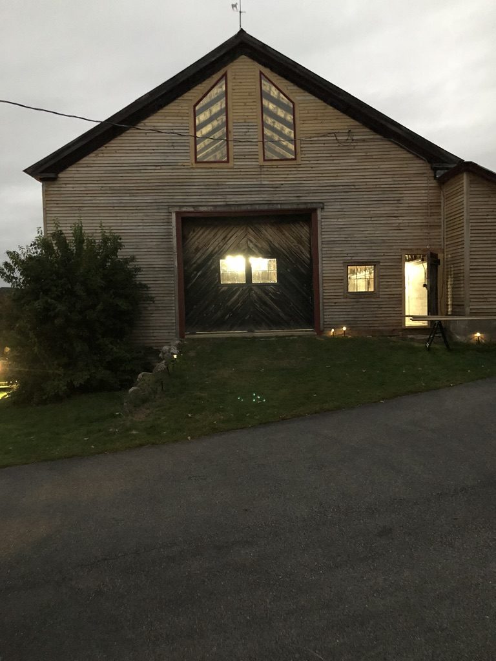
Xoxo happy tears watching/reading this!
Jen and Chad you’re amazing people and have done such an Amazing job!! (Loved being able to drive by n pop in to watch changes!) All of you labor and hard work proves your strength & your so deserving Pride!
I never once doubted that you’re spot wouldn’t be
The Most Incredible site for any event ever!
The Barn at Bonaventura is a dream come true♥️
Congratulations & Best Wishes forever
Thank you so much Kim, you inspired us and your confidence in us was so appreciated! Thank you for everything!
Wow! This really shows how far you guys have come! Keep up the good work. Maybe we can talk our kids into getting married here someday!
That would be awesome if they chose to get married here, to add to all their memories of time on the ponds, we would love it! It’s cool you have seen the progression of all we’ve done and will continue to see it as we keep making improvements. Hope the winter hasn’t been too harsh thus far, look forward to seeing you this summer!
It is so exciting to see what you have done with the property. My Grandparents– Herman and Julis got married in 1898 and moved there to begin their life together; of course, the home was only a small building g at that time. I have been curious about the changes. Congratulations! Great job. Your neighbor, Arlene Berry Nason
Thank you so much, we love hearing about the family history here, so glad you like what we’ve done so far!
The old home is looking beautiful. Many times my brother mr Murphy walked me around the barn to see the barn swallows. Thank you for bringing it back to life.
Thank you! It’s such a beautiful property, we feel lucky to have found it!